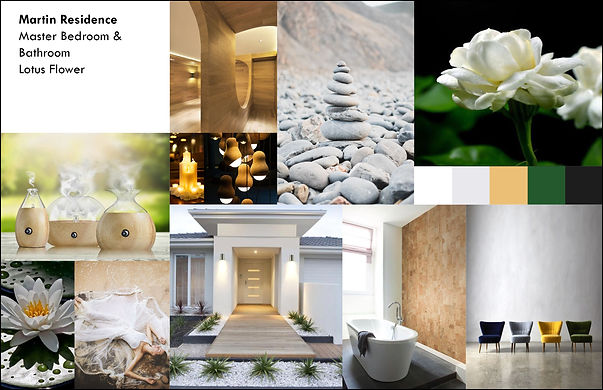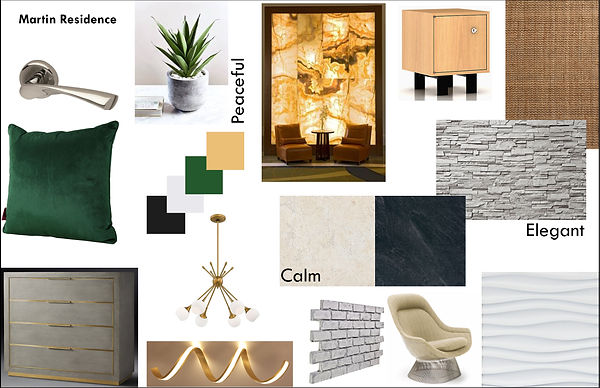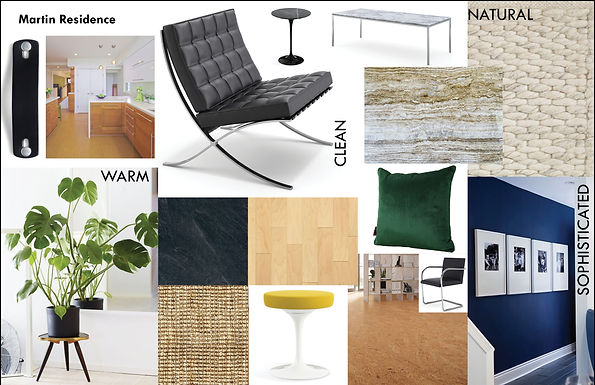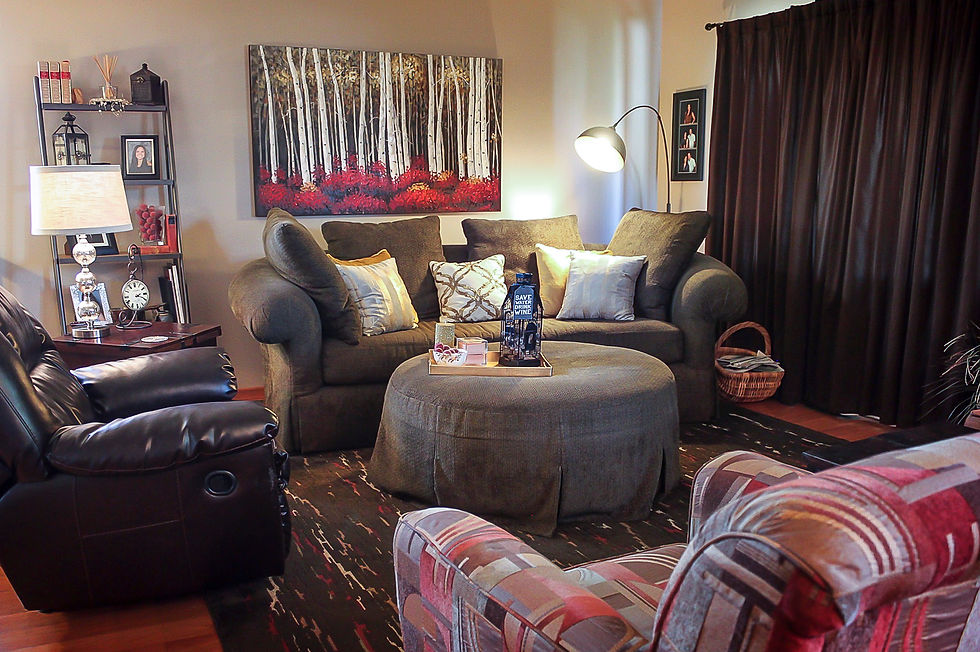coming soon...

Indio Remodel
Residential

PGA West
Retail Store

Phillips Remodel
Residential
The Alder Residence
Concept
-
Luxury residential apartment remodel.
-
Art Deco design style
-
Kitchen and bathroom designed to account for needs of MS diagnosed client.
-
Custom built-in design in living room.
-
Space to entertain and have guests stay over night.







Carlyle Condo
Project by muin
-
Living room refresh at Caryle in Minneapolis.
-
Integration of client's existing sofa and lamp with new selections.
-
Natural fibers chosen to reduce allergic reactions.

Before

After

Before

After
Paragon Lounge
Project by muin
-
Remodel of existing 830 sq. ft. lower space for sports simulator.
-
Incorporated acoustical panels to decrease noise from sports equipment.
-
Provided residential style seating to increase linger time.
-
Designed custom railing and ramp for building to be compliant with ADA standards.
Before

During

After

The Cup
2Hemispheres
by Jill Mueller & Dan Hones
-
Top Golf Swing Suite in Yonkers, NY.
-
Custom Retail Wall, Gallery Wall, Bar, Back Bar, Check-in Desk, Shelving, and Hitting Bay Bars.
-
Responsible for all energy efficient lighting throughout with vacancy sensors in each bay.
-
Specified all materials and furniture.
-
Created detail drawings for all custom millwork.





Resilience
Concept Design



-
IDEC Student Design Competition regional finalist chosen from 81 submissions across 29 programs.
-
Concept design for Veteran multi-family housing - team project.
-
I was responsible for logo creation, branding, color scheme, concept board, conducted all research, created the floor plan & FF&E plan, specified materials for areas shown in the renderings, chose the site location, and created renderings of the kitchen and lounge.
-
The logo reflects the double helix structure of naturally resilient wool.





Open the PDF to learn more about Resilience.
Hampshire Hill Apartments
Project with Renovation Systems
-
Renovation of 250+ units ranging from 500-1,250 sq. ft.
-
Old stained oak door and drawer fronts replaced for a painted shaker style.
-
Modern laminate countertops.
-
Cabinet face frame painting.
-
New vinyl plank flooring and carpet.
-
New brushed nickel plumbing and lighting fixtures.
-
Six3Tile backsplash for a quick install and an affordable price point.
-
Whole unit color change paint job.
-
I was responsible for obtaining vendor bids to stay in budget and guiding the client on material selection.
Before

After

Loring Park Apartments
Project with Renovation Systems
-
Remodel of kitchens and baths throughout the property.
-
Extended peninsula counter to create seating area.
-
New appliances and plumbing fixtures.
-
Lower 30" cabinets to keep client in budget.
-
New door and drawer fronts on existing cabinets in the bathroom.

Above: Old cabinet style at property.

Photo by others

Photo by others
South Haven Senior Living Community Kitchen
Project with Renovation Systems
-
Remodel of community room kitchen and lounge area.
-
Removal of wall for easier access for those with walking devices and wheelchairs.
-
ADA roll under sinks, locking cabinets, rounded counter edges, and low storage provide a safe space for users.
-
Upper cabinets store material for arts and crafts directors when not in use.
-
Pull handle and single lever faucet for those with arthritis or poor dexterity.
Before

Before

Concept

After

Private Residence - Marble Upgrade
Project by muin
-
Whole bathroom remodel - 60 sq. ft.
-
Client suffers from arthritis; special care taken in selecting fixtures that do not cause pain like lever faucets and flip-style handheld shower head.
-
New wet-rated light installed in shower to reduce eye-strain.
-
Accent penny-round niche installed for extra storage.
-
Vanity door and drawer fronts replaced with stained oak, flat panel fronts for ease of maintenance.
-
Large format tile replaced old vinyl flooring.
-
Project management by muin.



Private Residence - SoCal meets Midwest
Project by muin







Private Residence - Aging in Place
Project by muin
-
Whole bathroom remodel - 80 sq. ft.
-
Client requested a design that would allow wheelchair use in the future.
-
9" toe kick, lever style hardware and fixtures, pivot mirrors, and a removable front sink cabinet make this wheelchair friendly.
-
Floor tile installed for future wet room usage.
-
Additional lighting installed for makeup application and to reduce eye strain of older clients.
-
Plug-in night lights specified for affordable solution for wayfinding during night trips to the bathroom from bedroom.
-
Project management by muin.
Before

After









Wyzata Build
Project with Fiddlehead Design Group and Hendel Homes
Interiors designed by Fiddlehead Design Group and built by Hendel Homes. I selected materials and took process photos.




Private Residence - St. Paul Remodel
Project with Fiddlehead Design Group
Interiors designed by Fiddlehead Design Group. I selected materials, created the 3D model, and took process photos.





Private Residence - Frank Lloyd Wright Remodel
Project with Fiddlehead Design Group
Interiors designed by Fiddlehead Design Group. I created the 3D models and the furniture boards.







The Martin Residence
Concept Design
-
Residential 2,300 sq.ft. living-in-place project.
-
Mid-century modern style with universal design elements like roll-in showers, various counter heights, ADA compliant hardware and door handles, and ample circulation space.
-
Natural sunlight, materials, and plants paired with bold splashes of color against a neutral base palette.




Product Boards
Below are a few examples of the products and finishes that would be seen in the space. I created these product boards to help the Martin's visualize what their space would feel like. To know more about the overall goals, objectives, and design concept for the condo, click on the PDF above labeled "Programming Binder".

Master Bed & Bath

Living, Kitchen, Dining

Guest Bed & Bath







Private Residence - Traditional Modern
Project by muin

I designed this space to reflect the clients' preference in color scheme and needs. They wanted a traditional modern space that made everyone feel cozy and welcome. They requested seating for 6 that was fulfilled with two swivel chairs, a recliner requested by the husband, and a large sofa perfect for curling up with a book. Ample circulation space was provided so the clients could access the bay window.

I designed this space to reflect the clients' preference in color scheme and needs. They wanted a traditional modern space that made everyone feel cozy and welcome. They requested seating for 6 that was fulfilled with two swivel chairs, a recliner requested by the husband, and a large sofa perfect for curling up with a book. Ample circulation space was provided so the clients could access the bay window.
Retail Space - Transition to Spring
Project for Northern Home




I was assigned to create a window display for Northern Home Furniture in downtown Fargo with 3 other students from my visual merchandising class. We created this display to show customers how to transition their living rooms into the spring season with bright accessories and natural plant elements. Click the button below to learn more.
I specified the carpet & vinyl flooring, stone veneer for the wall, and selected the seating and fabric for Paragon Bowl in 2014. The image was taken in October 2020 showing the finishes standing up to more than 5 years of wear.

Bowling Alley
Project by muin
Paragon Bar & Casino
Project by muin







KALEA
Concept Design


*Floor plan and elevation are not drawn to scale
Kalea was a group project for a visual merchandising class. I created a rough floor plan and elevation to provide a solution for our upscale bridal boutique and overall store layout.













